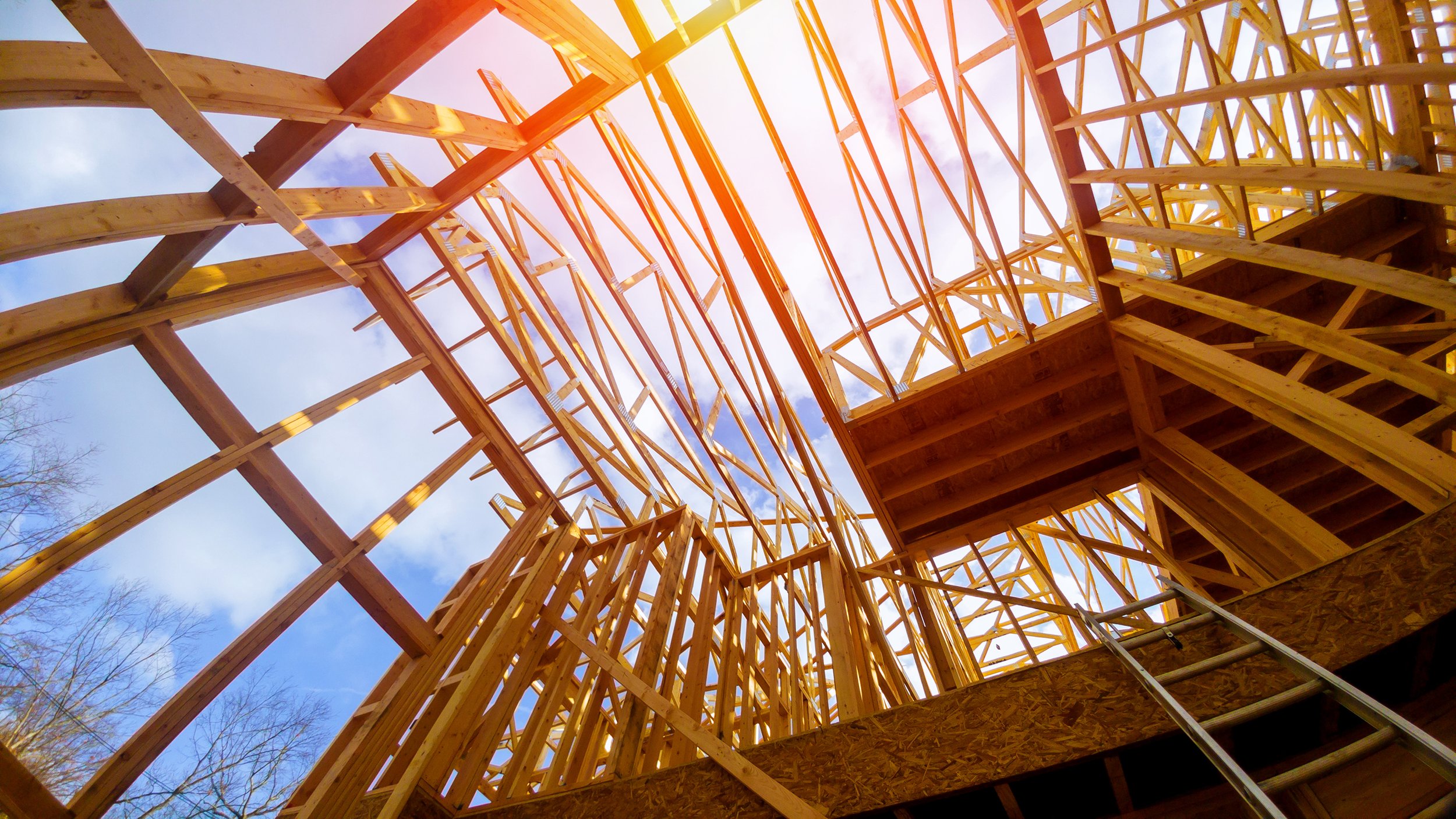
Gallery
Home > Gallery
Explore our gallery and envision the potential for your next project. From stunning new homes to transformative remodels, find inspiration and see how we can bring your vision to life.














MODEL HOME DESIGN
1400 Jay West Road, Carlton, MN 55718














1400 Jay West Road, Carlton, MN 55718
1915 Sq. Ft. One-level Home
3 Bedrooms - 2 1/2 Baths
348 Sq. Ft. Unfinished Bonus Room Above Garage
3 Car Garage
Upgrade Features
Gas Fireplace
Master Suite with Walk-in Closet
Luxury Height Vanities
Upgrade Satin Nickel Hardware
Solid Core 2 Panel Doors
Recessed Lighting
Ceramic Showers
Comfort Height Toilets
8 lb. Carpet Pad
Everyday Gourmet
Wodland Custom Cabinets
Soft Close Cabinet Hardware
Granite Countertops with Undermount Sink
Huge Walk-in Pantry
Healthy Home Features
Heat Recovery Ventilation System
Dual Fuel In-floor Heat/ and forced air w/ Air Conditioner
R-21 Wall Insulation
R-48 Ceiling Insulation
Carbon Monoxide Detectors
6 Mil Poly and 2" Foam Insulation under Slab
Radon Mitigation Stack
Care Free Living Features
Maintenance Free Windows
30 Year Architectural Shingles
Universal Design - One-lever living
Open Floor Plan
Wide Doorways for easy Entry
Overhead Door Operators







